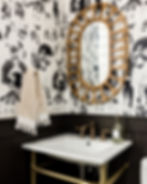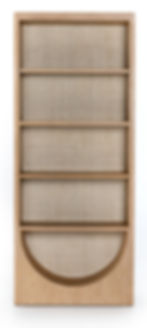Woodstock Project Reveal Part 3: Loft + Bar
- Oct 27, 2023
- 2 min read
It's time to pull back the curtain on another part of our Woodstock Project! So far we've shared the Primary Suite, Main Living + Kitchen, and now we are on to the Loft + Bar. If you've seen the rest of the home, you'll notice similar details on this floor as well.

The loft and bar occupy the third floor of the home, with the primary suite just through the custom slider - making it the ultimate primary suite palace. You'll notice another banquette attached to the bar - the ideal spot to drink your cocktail!
SHOP THIS ROOM


The duel art pieces were made for this space and are custom sized from our favorite custom art vendor. Also that sky light?!

Our client is from New Orleans so we had to give them a piece of NoLa is SoCal! This burlesque wallpaper was the perfect fun touch to this powder bathroom- we decided to keep people on their toes.

For this space we decided to go with two bookcase, creating more a moment on this large wall. This bookcase is so versatile and funky, we have one in our Santa Barbara store loaded up with books and it looks just as inviting.
SHOP THIS SPACE


For the bar we continued with our reeded accents by designing a custom oak cabinetry with coordinating shelving. When designing a bar, we typically use it as an opportunity to go for something a little more bold that we wouldn't necessarily want to add to a main room like the kitchen. For this space - it adds the pop we were looking for!
SHOP THIS SPACE

Love a details shot to show off the starburst, cement tile. We went with a polished quartzite countertop that allows the tile to reflect off it as well.

Don't forget about the sconces! All lighting in the home is Visual Comfort, and we leaned into all the brass we could.
Thanks for checking out this next part of our Woodstock Project! Stay tuned as there is still more to reveal :) All photos courtesy of Shelby Bourne Photography.



















